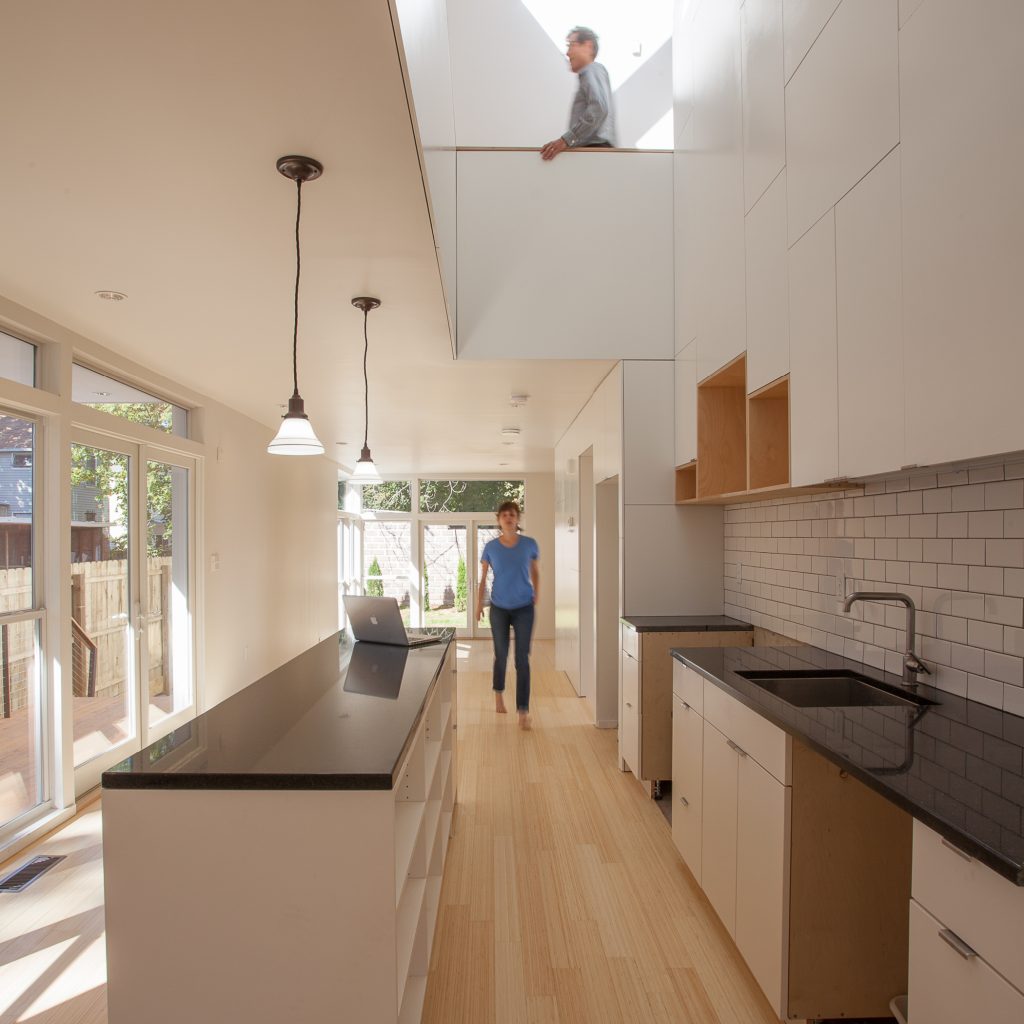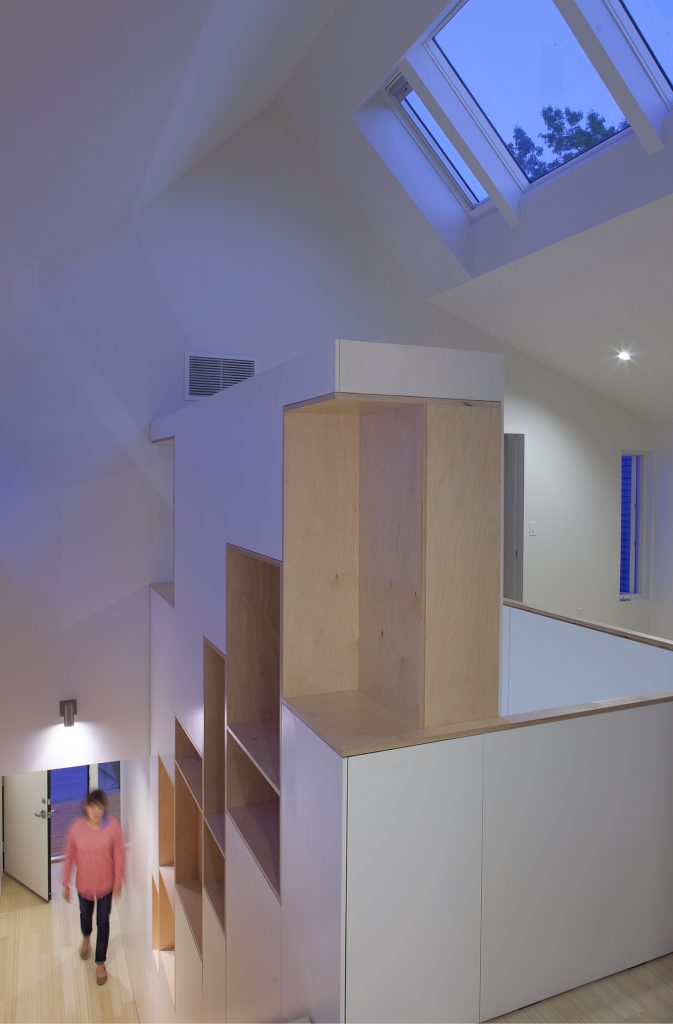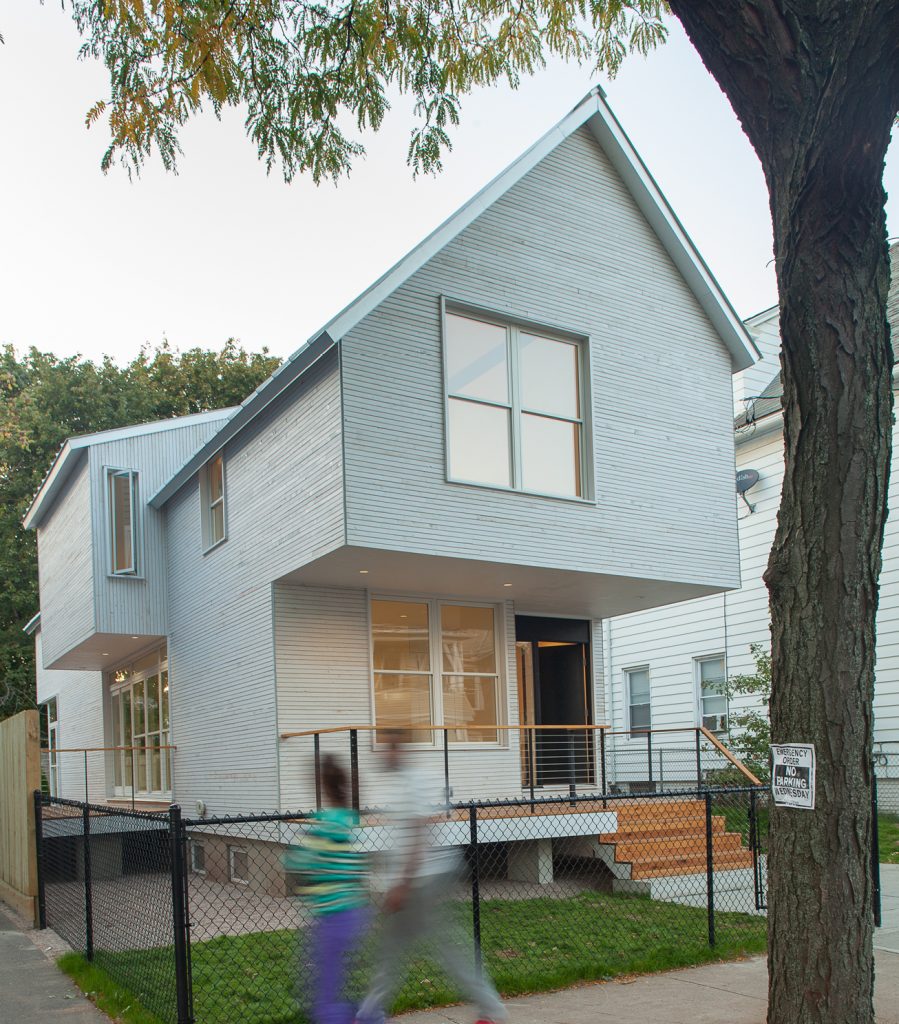Designed by the first year class at Yale in 2013, I was selected as one of the interns to construct the house over a period of two months. It is a 1500 sqft. space with three bedrooms and two and half bathrooms. The design uses the idea of the hearth as the organizing principle of the house. The hearth comprises of the kitchen, storage, stairway and a skylight. By concentrating the primary needs of the house at the center, the periphery becomes a generous space that can be used for flexible living conditions.
All photos by Neil Alexander.




